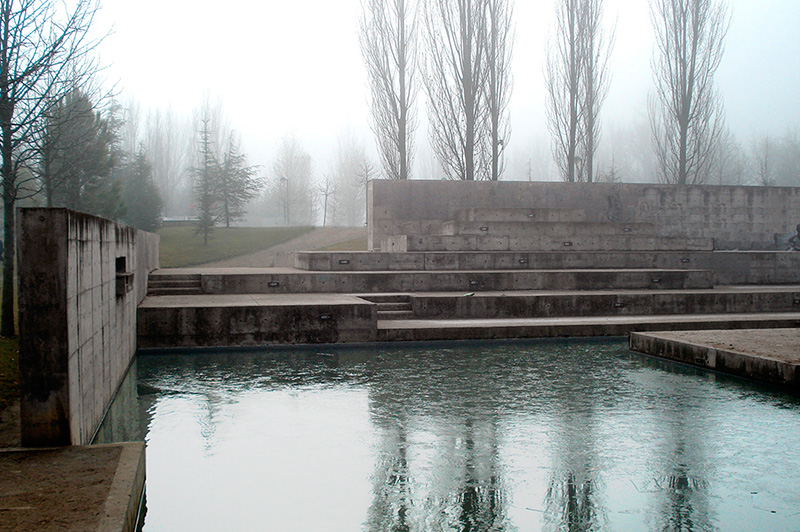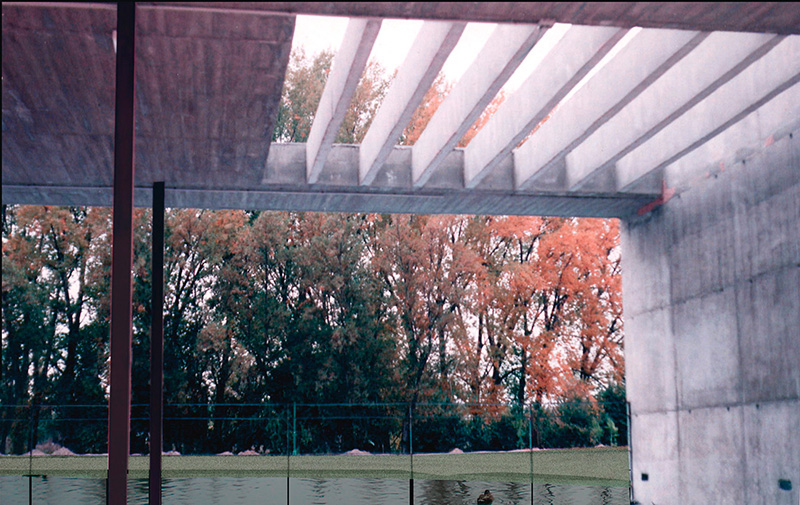DOS AGUAS ISLAND PARK
Team
Architects: Ignacio Martínez Molina, José Luis Gutiérrez López, Pedro Guzmán Pastor
Forestry Engineer: José Ignacio Aparicio Sanchez
Photographs: MV
Project data
Competition: First Prize
Location: Palencia. Spain
Surface area: 6 Ha
Construction company: Ferrovial-Agromán
Client: Palencia City Council
Date
2001
Category
MV architectsThe site, very irregular and of considerable size, is part of an island created by the Carrión River and a small tributary as it passes through the center of Palencia. The river delimits the city on its west side, being a real boundary between the building and the periphery of farmland. The island’s location in this area, despite having some high-rise buildings, allows it to serve as a transition between city and countryside. This idea of transition was what led us to understand the park in a more landscape than urban way, pursuing a certain idea of domesticated nature.
The irregularity of the site favored the fragmentation of the project into different areas, which in our opinion weakened the performance. To reinforce the idea of unity, the idea was to create a main route around the entire park, a path that would act as a backbone. From there, the main idea of the project is the creation of a multitude of open spaces as green squares, chained together, which you discover sequentially as you move through the park and where water has a constant presence, forming lakes and small canals. Each of these spaces or squares tries to be signified by what you find in them: a grassy area with a sculpture, a semi-paved square with a glass fountain, a lake with a café-wharf, a small open-air concrete auditorium, and so on.
Vegetation is used to shape these plazas or spaces. Its boundaries are defined by the choice of certain morphological characteristics of the trees, shrubs and bushes (opacity, color, leaf, etc.), trying to make them dense and closed. When crossing them, passing under the trees, a certain feeling of compression is sought, like the arcades of a square.
Facing the edge of the city, a walkway of railway sleepers defines a certain façade of the park, terminated by two gazebos at the ends that were not built in the end. The excavation for the lake created a hill, which breaks the topographic homogeneity of the site and provides a more global view of the park.
“Architectures without weight” was the slogan we submitted to the competition. With this we wanted to indicate that it was an intervention where the architecture was made with water, trees, vegetation and a few elements that would characterize the different spaces of the park, but whose prominence would disappear as the trees grew.
















