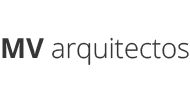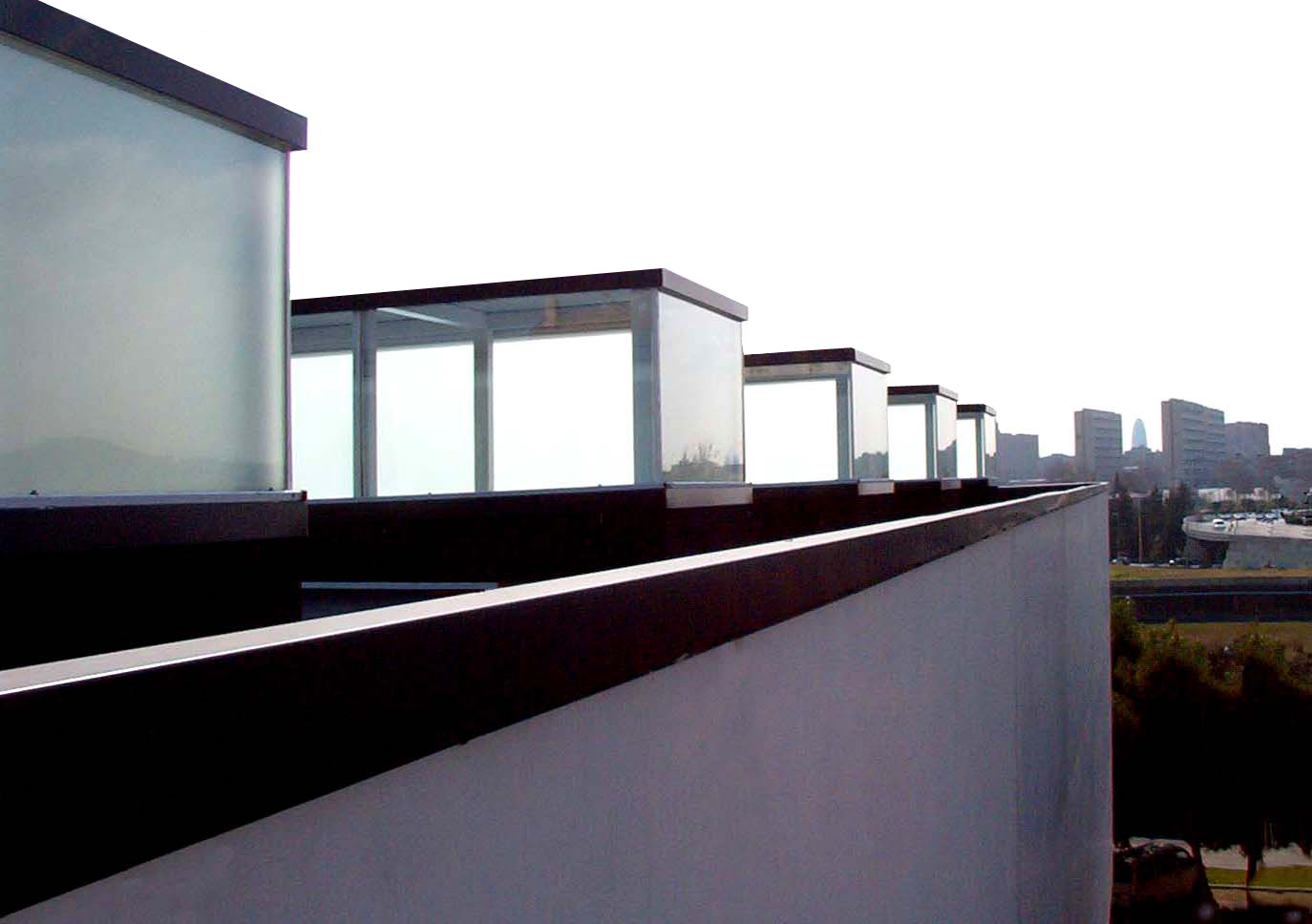RICART SPORTS CENTER + POLIDOR CULTURAL CENTER
Team
Architects: Ignacio Martínez Molina
Collaboration: Javier Miró Rodriguez, Carlos García Sanchez, Clara Vila Santandreu, Esmeralda Burgoa Vela,
Structures: José Luis Gutiérrez López
Photographs: MV
Project data
Competition: First Prize
Location: Sant Adrià de Besòs. Barcelona
Surface area: 3,250 m2
Construction company: Isolux -Corsán
Client: Sant Adrià de Besòs City Council
Date
2006
Category
MV architectsThe area of action is located on a plot facing the Besòs River, next to a tree-lined promenade. The area covers a block in which there were several independent buildings: an industrial building from 1930, a sports center from the 1960s, and other small volumes.
The starting point of the project is to organize the block globally through the new buildings and the required program. Work to cohere the existing and solve the problems of volumetric and functional relationship between what is present and what is to be built.
The other objective of the project is to revitalize the riverbank, recover the tree-lined promenade and convert what is a degraded area into an active part of the city. To this end, contrary to what has traditionally been done in the municipality, the entrances to the new buildings are located on the river and therefore the main facade.
All this is achieved through the formation of a common platform, a sort of tray, which serves as a base, a nexus, or visual support for the different volumes; the existing and the new ones. It is a low, one-story building, which allows for a continuous facade throughout the block and, in turn, connects all the buildings on the first floor. This platform is adapted to the site and is perforated where it is necessary to provide light on the first floor.
On the base of this platform, the new pavilion rises next to a volume with access to the track that serves to hide the aggressive facade of the old sports center annex.
The project pursues an absolute urban response, the creation of public space from the architectural project, the extension of pedestrian routes, the permeability of the first floor. For this purpose, a square facing the city and a new pedestrian street connecting this new square with the tree-lined river promenade are created. Large windows, transparent or matte, dynamize and illuminate the pedestrian street and the square.
The aim is to respond to the different scales of perception of the block. The low body seeks a volumetric transition from the pedestrian scale of the tree-lined promenade away from the large blind facades. It is also intended to respond to the larger scale, related to the city, which is perceived from the other side of the river and the highway, seeking a formal balance between all the buildings and unifying them through the sharpness of the white color in all its facades, mainly blind.
The Sports Pavilion is conceived as a rotund volume but set back from the boundaries, made of concrete (prefabricated), understood as a hard, resistant enclosure that protects from the sun. But inside it becomes a wooden box, perforated to adapt to the site: through the roof, with skylights that bring in natural light, but also through the corners to perceive the outside, so that the tree-lined walkway penetrates the building and allows the interior to be extended by terraces, which are the roofs of this low body or platform.
The industrial building is rehabilitated as a cultural center, with no other pretensions than to respect its diaphanous and rational concept.
Few materials are used: facing brick in the areas in contact with people, up to 2.50 or 3 m in height, and the rest with white precast concrete or single-layer rendering of the same color.



















